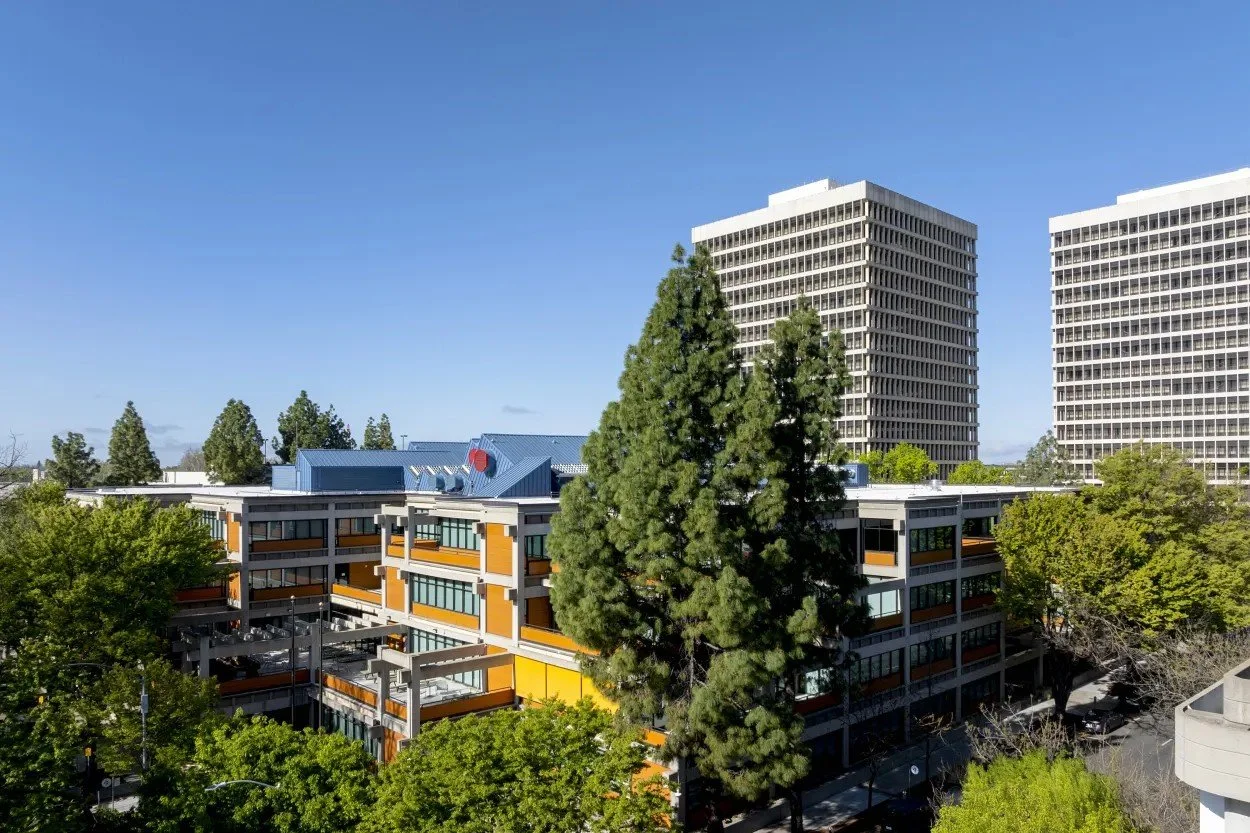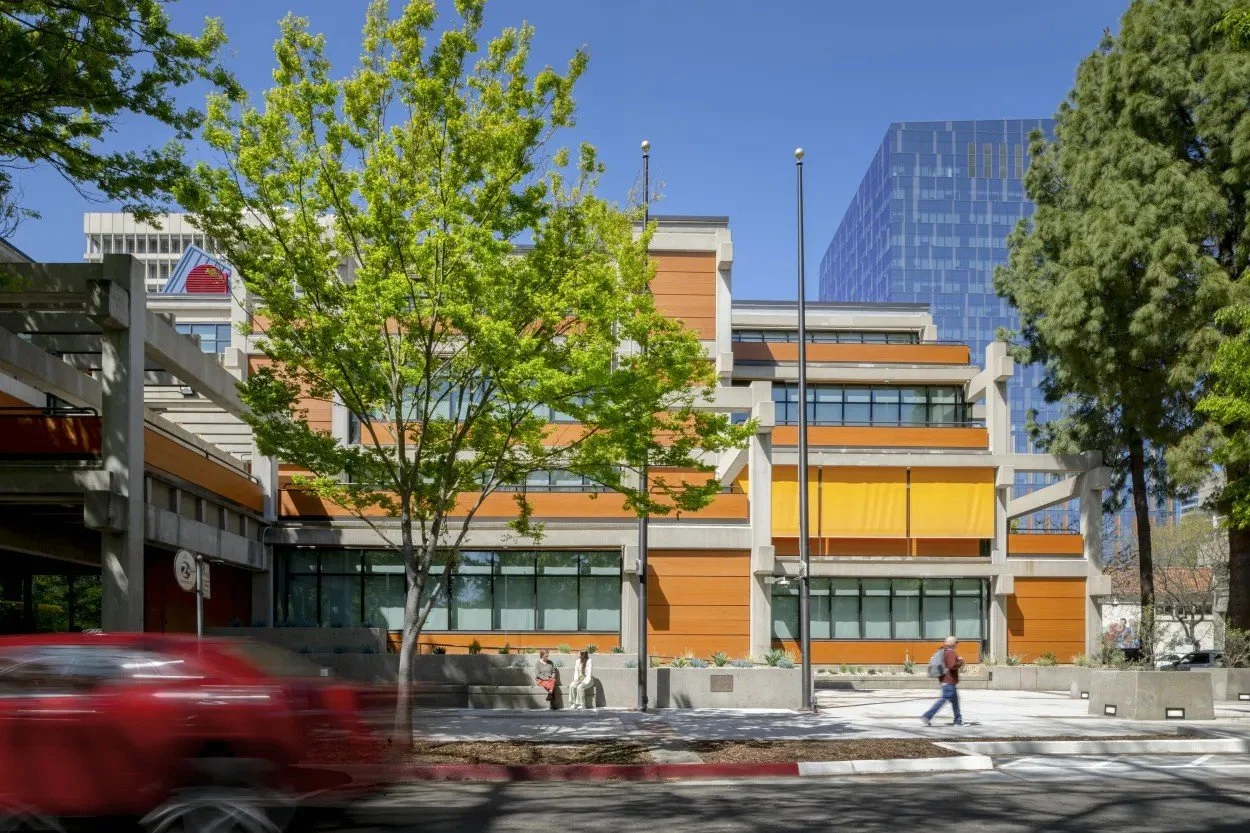GREGORY BATESON
BUILDING RENOVATION
Sacramento, California
Size
308,000 sf
Sustainability Certification
LEED Platinum
Architect
CannonDesign
Role
Senior Project Architect
Photography
CannonDesign
Distinctions
* ENR Award of Merit, Renovation / Restoration
* Sustainable Facilities Forum, Leadership Award
Built in 1981 under the guidance of sustainability trailblazer and California State Architect Sim van der Ryn, the Gregory Bateson Building was a groundbreaking experiment in energy-efficient design. Featuring passive cooling, night flush ventilation, and early low-energy strategies, it quickly became a benchmark for sustainable office buildings, perfectly suited for Sacramento’s warm climate. Emerging during the energy crisis of the 1970s, the building captured a pivotal moment when environmental responsibility and design innovation merged to shape California’s architectural path.
Over 40 years later, this landmark building underwent a rare, comprehensive renovation led by CannonDesign, McCarthy Building Companies, and the California Department of General Services (DGS). As one of DGS’s first progressive design-build projects, the update honors the building’s innovative roots while modernizing it to meet today’s standards for performance and occupant wellness.









